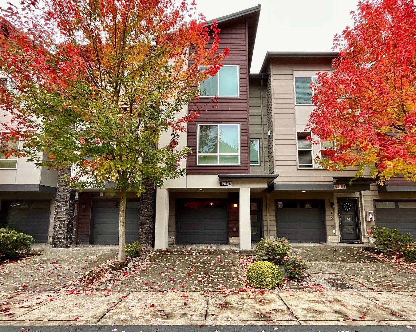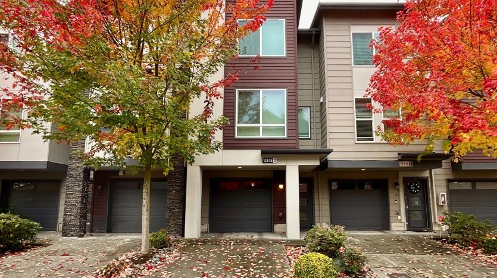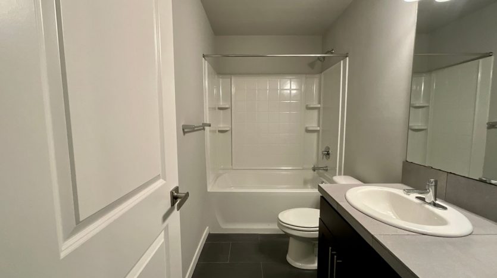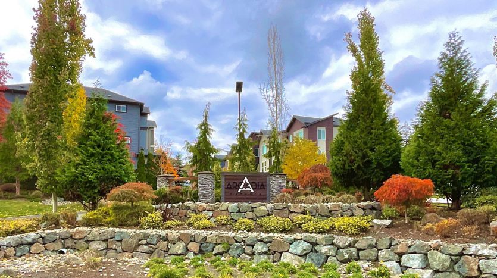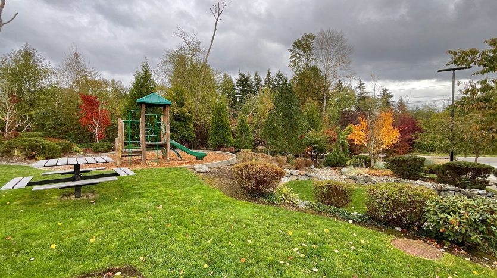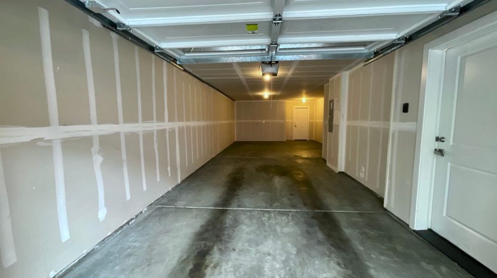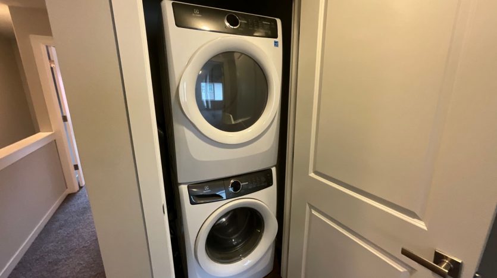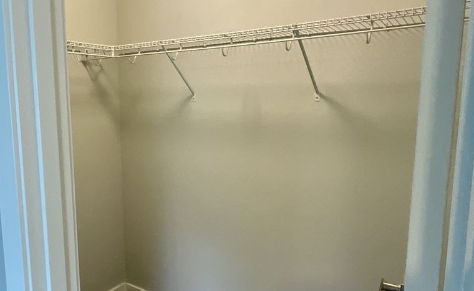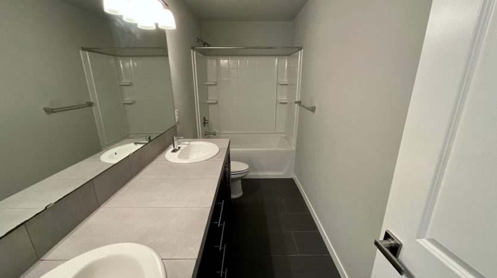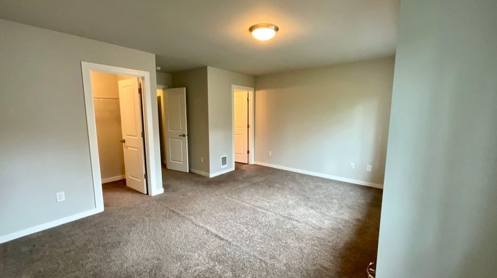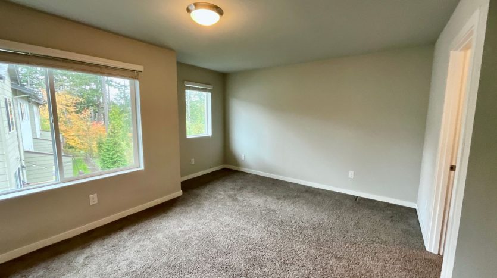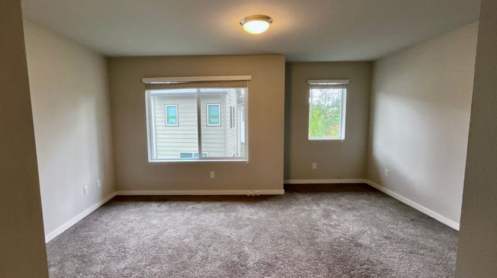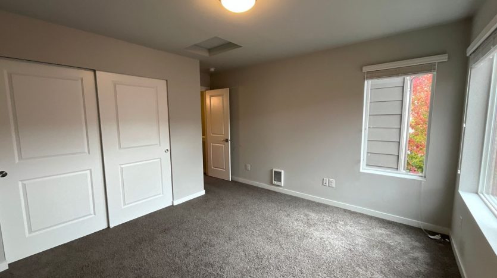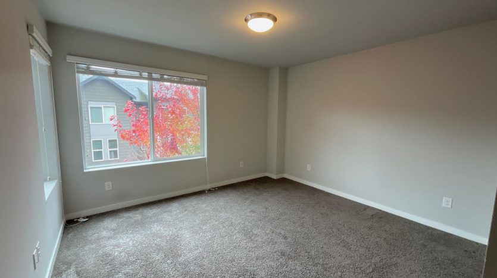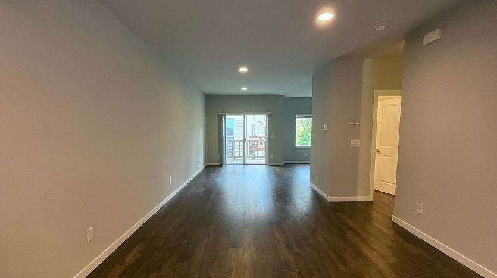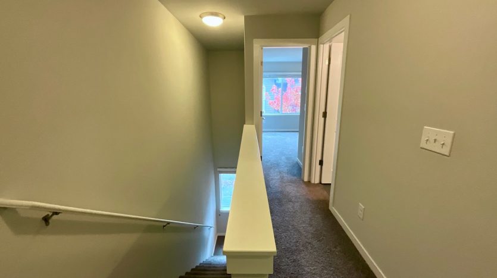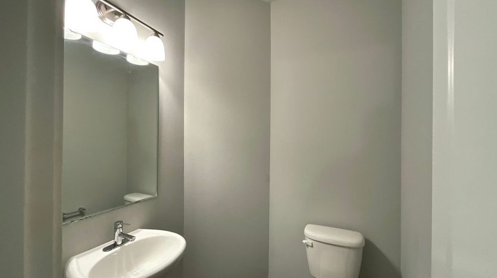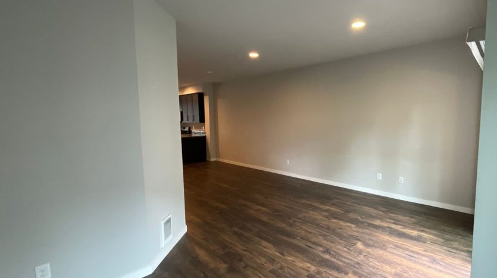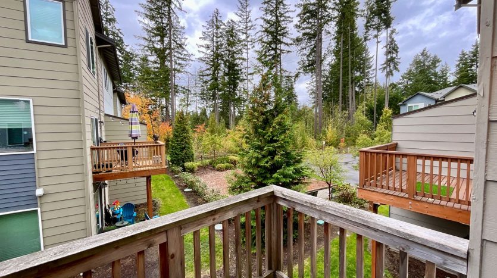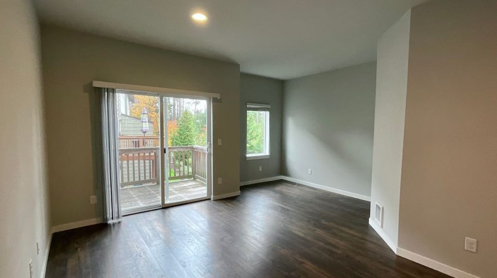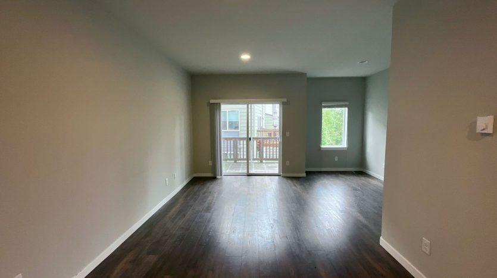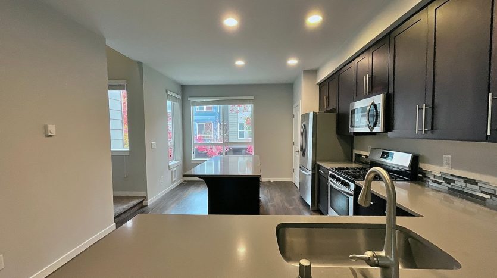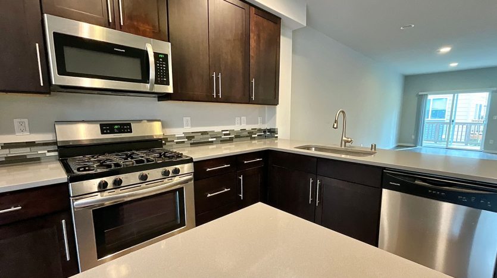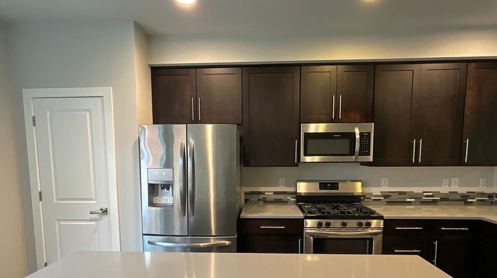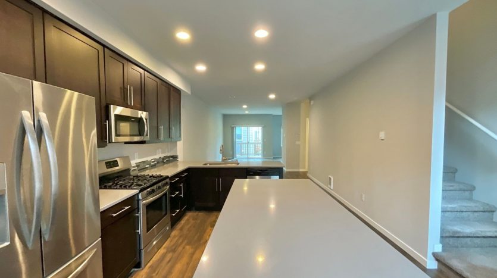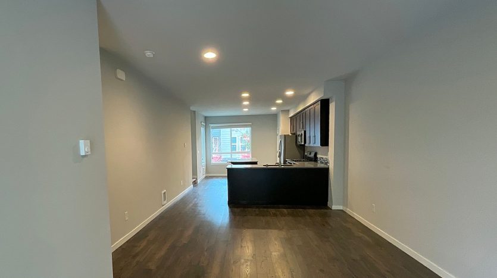12918 20th Drive W, Unit D , Everett, WA
$ 2,545 Per Month
- Property Size: 1,595.00 ft2
- Bedrooms: 2
- Bathrooms: 2.5
- Deposit: $ 2000.0
- Monthly Income: $7,635
Amenities
- Dishwasher
- Washer/Dryer
- Deck
- Oven/Stove
- Oven/Stove
- Microwave
- Refrigerator
- Garbage Disposal
- Carpet
- Parking
- Storage
- 2 Car Garage
- Walk-In Closet
- Stainless Steel Appliances
- Double Vanity
- 2.5 Bathrooms
- 2 Bedrooms
- Quiet Neighborhood
- Townhouse
- Natural Light
- Quartz Kitchen Countertops
- Close to Trails and Parks
- Modern
- Close to Dining
- Close to Schools
- Community Playground
- En Suite Primary Bathroom
- Full Kitchen
- Close to Boeing
- Close to Silver Lake
- Secured Parking
- Move-In Special
- Close to Transportation
- Close to Grocery Stores
- Close to Costco
- Bar Seating
- N/A
Description
Beautiful 2-Bedroom Townhome in Arcadia Terrace $500 Move-In Special with a signed lease! Applications must be submitted within 24 hours of viewing to qualify. This modern 2-bedroom, 2.5-bath townhouse combines modern design with everyday comfort. The open-concept main level features hardwood laminate flooring, abundant natural light, and a chef’s kitchen with quartz countertops, stainless steel appliances, and bar seating — perfect for entertaining. The top floor hosts two bedrooms, with the primary bedroom offering an en-suite bathroom with a double vanity and a spacious walk-in closet, while the second bedroom includes a standard closet and access to a full bathroom. The home also includes a two-car secured garage and is part of the Arcadia Terrace community, with access to community playground and easy proximity to parks, trails, shopping, dining, schools, and Boeing. Home Features & Amenities: -2 Bedrooms / 2.5 Bathrooms -1,595 sqft -Open-Concept Floor Plan -Natural Light -Quartz Countertops -Stainless Steel Appliances and Gas Range -Hardwood Laminate and Carpet Flooring -Walk-In Closet -En-Suite Bathroom -Two-Car Secured Garage -Community Playground and Nearby Parks/Trails -Convenient Access to Shopping, Dining, Schools -Boeing is 10 Minutes Away Tenant(s) responsible for all utilities, including internet. Renters insurance required. Pets allowed only with approval, additional deposit & monthly fee. Non-Refundable Administrative Fee due upon move in. Smoking is strictly prohibited inside the home. Contact Utopia Management today for more information, to schedule a tour, or request an application! WABRE#24012117
 28 / Car-Dependent more details here
28 / Car-Dependent more details here All Information on this website is intended to be accurate, however, everything is subject to change without notification. All information regarding property to be verified by the prospective resident prior to signing the lease agreement.

